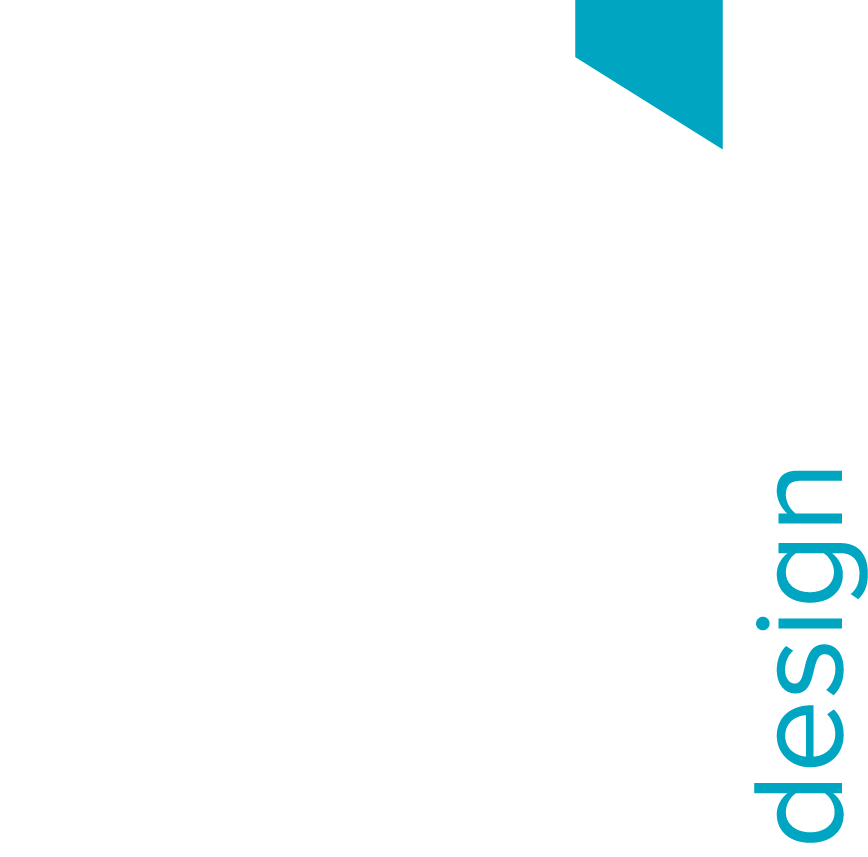Traditional Kitchen, Utility & Boot-Room
August 2025 - Hove, East Sussex
It was important to our clients to find a company that could offer a seamless integration between construction, design, and finish. They were also keen to support an independent, family-run business — and Design Interiors Ltd ticked all the boxes.
Our in-house building team recently completed this stunning kitchen extension and internal reconfiguration, transforming the property into a sociable, family-friendly home tailored to the needs of a busy young household. The project included the creation of a spacious open-plan kitchen, along with designated utility and boot room areas — perfect for the rhythm of modern family life. Our experienced team managed all trades on-site, working closely with building control and structural engineers to carefully reconfigure the internal layout and open up the living space.
As part of the renovation, we revitalized the existing roof with comprehensive roofing works, and supplied and installed tiled flooring throughout — complete with underfloor heating for added comfort. New windows and large bi-fold doors were installed to create a seamless connection between the kitchen-dining area and the garden, flooding the space with natural light and bringing the outdoors in.
Tim designed a large, multifunctional island to meet the family’s cooking and storage needs, while also providing a central hub for everyday life — from shared mealtimes to homework sessions and creative projects with the children. The kitchen is designed in the Mayland door style by Davonport, featuring rich walnut interiors and accents, and finished in Farrow & Ball Railings for a bold yet elegant finish.
The utility and boot room are designed in Davonport’s Holkham door. The boot room is painted in Farrow & Ball Green Smoke, while the utility features Davonport’s Aspen — creating stylish, practical spaces that complement the main kitchen beautifully.
Beyond the kitchen, the team also added a brand-new en-suite bathroom, undertook detailed brickwork, and incorporated various bespoke, personal touches throughout the home to enhance functionality and character.
Externally, the transformation continued with the addition of a curved patio in the existing garden — a perfect space for entertaining, relaxing, and extending the flow of the home outdoors.














